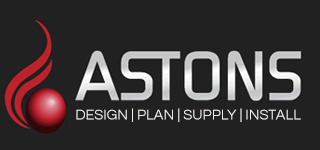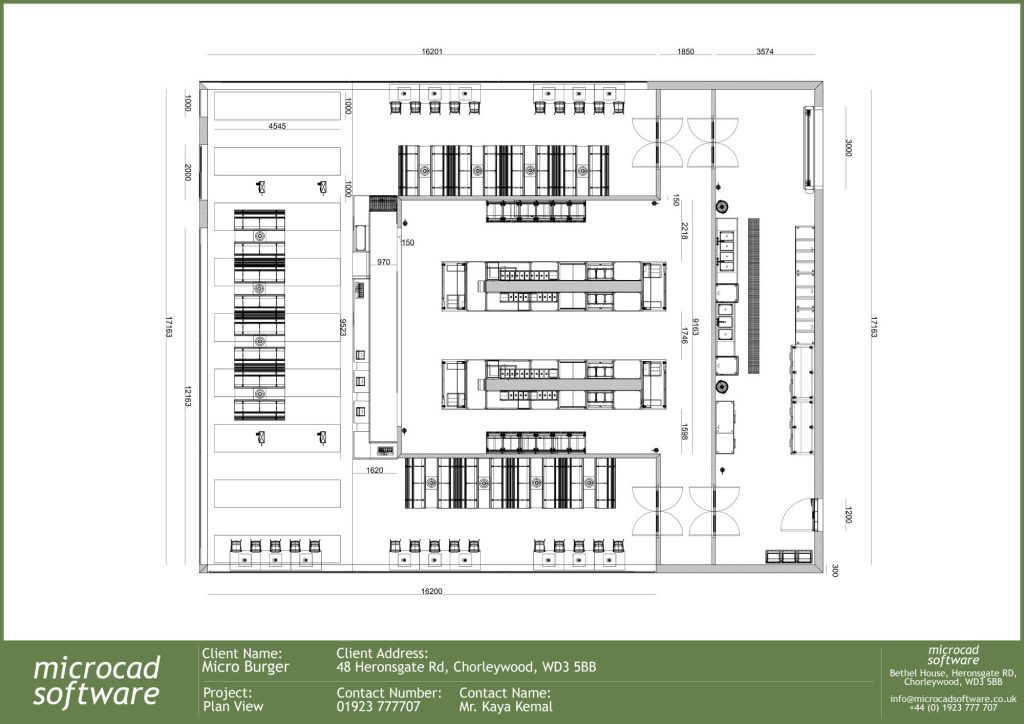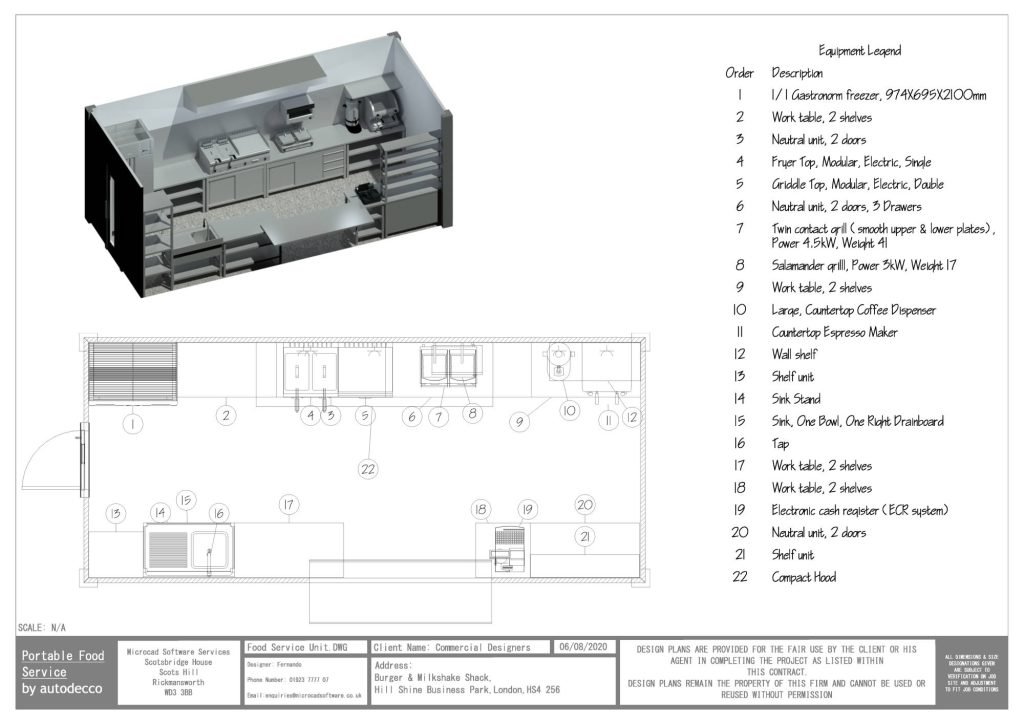ASTONS Commercial Kitchen Floor Plan Designs
Welcome to ASTONS, where we specialize in bringing your culinary visions to life through our
expertly crafted 2D and 3D commercial kitchen floor plan designs.
Whether you are starting a new restaurant, renovating an existing kitchen, or looking to optimize your culinary workspace, our team is here to help you achieve the perfect layout tailored to your needs.
Why Choose ASTONS for Your Kitchen Design?
At ASTONS, we understand that a well-designed kitchen is the heart of any successful food business.
Our designs are not just aesthetically pleasing; they are functional, efficient, and compliant with all relevant regulations. Each project we undertake is customized to meet the unique requirements of our clients, ensuring that workflow, safety, and practicality are at the forefront of our designs.
Our Services
2D Floor Plan Designs
Our 2D floor plan designs provide a straightforward, clear representation of your kitchen layout. This
flat design is an excellent way to visualize the arrangement of appliances, workstations, and storage
areas. With precise measurements and clear labeling, our 2D plans make it easy for you to
understand the spatial relationships in your kitchen, helping you make informed decisions about
your setup.
- User-Friendly Visualization**: Easily share with stakeholders and collaborate on ideas.
- Detailed Measurements**: Get precise dimensions for every element in the kitchen.
- Quick Adjustments**: Simple to modify as your requirements evolve.
3D Floor Plan Designs
For a more immersive experience, our 3D floor plan designs offer a realistic visualization of your
kitchen space. This service allows you to see how the design elements come together, providing a
comprehensive view of your kitchen from multiple angles. Our 3D designs help you visualize details
that aren’t always apparent in 2D plans, such as lighting, materials, and color schemes.
- Realistic Representation**: Experience your kitchen as if it’s already built.
- Enhanced Detail**: Visualize textures, materials, and lighting effects.
- Interactive Adjustments**: Experiment with different layouts and designs easily.
The ASTONS Difference
Our talented team consists of experienced designers who are passionate about kitchen functionality
and aesthetics. We pride ourselves on our attention to detail and commitment to delivering highquality designs that maximize efficiency. By integrating your specific needs, the latest industry trends, and best practices, we create designs that support your culinary operations and enhance your overall workflow
Get Started Today!
Are you ready to transform your commercial kitchen? Contact ASTONS today to discuss your project
and discover how our 2D and 3D kitchen floor plan designs can elevate your culinary space. Let’s
collaborate to create an environment where delicious meals come to life, and your culinary business
can thrive!
—
For more information on our services or to schedule a consultation, reach out to our team, and let’s
get started on creating your ideal kitchen!


