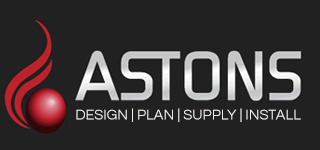WE CAN OFFER THE FULL KITCHEN DESIGN FROM START TO FINISH
If you are looking to start from scratch a new kitchen/bar project or if you are looking to design and refurbish your existing premises then ASTONS can provide the full services that you will require.
We take time to find out what you want. We can undergo site visits and carry out checks to ensure that all gas, electrical, water and waste connections are correctly provided and located prior to work beginning.
Our Design Process
Initial Client Brief Taking –
Standard brief taking through discussions, asking questions, budget workaround, discuss issues and how to resolve them.
Site Survey –
Site surveys are carried out with details of wall dimensions, position of doors and windows, position of existing service points including gas, electrical, water and waste.
Specifying Equipment –
As an independent distributor we are not tied to specific manufacturers which gives us the freedom to offer the best equipment for any given bar/kitchen task.
Floor Plans –
CAD design layouts of 2d/3d floor plans of your kitchen.
What ASTONS Can Offer
Full commercial kitchen design and planning service
Full project and contract management, installation and commissioning service
Full Installation Gas/Electrics/Plumbing – Supply and install all required kitchen equipment
Expert advice
All areas of gas works and gas interlocking systems for extraction systems
Floor Plans – 2d and 3d
New Equipment
Canopy extraction systems, fresh-air systems, gas interlock systems
Bespoke stainless steel – tables, cupboards, sinks, shelves etc…
Bar design and equipment
Building work – We can complete all building work from start to finish for instance walls, ceilings, flooring and much more.
