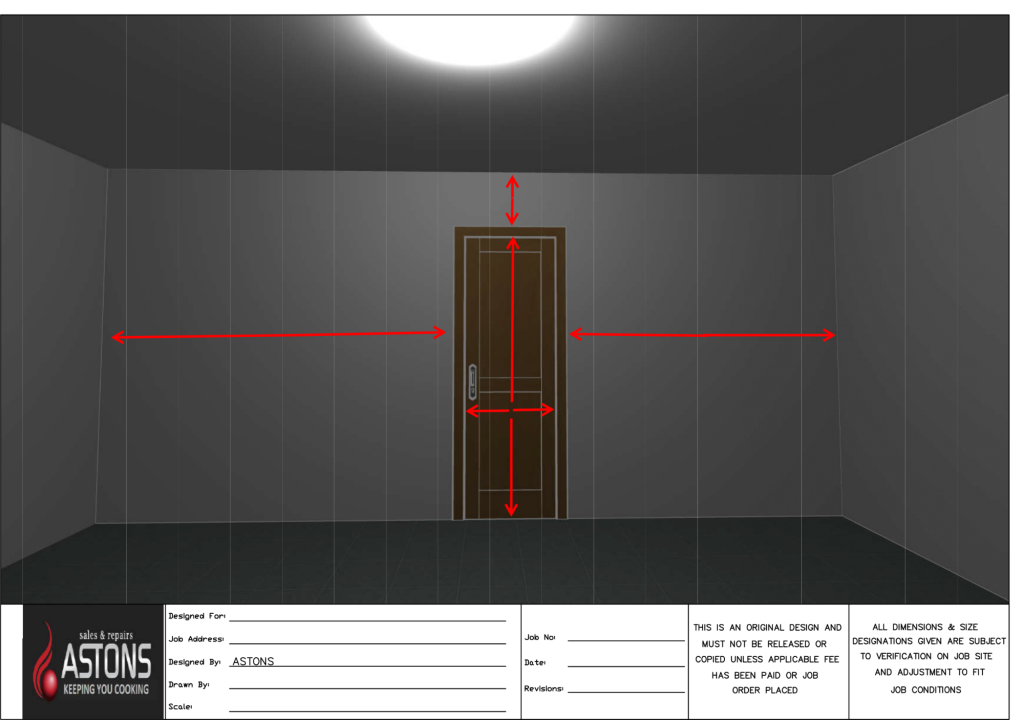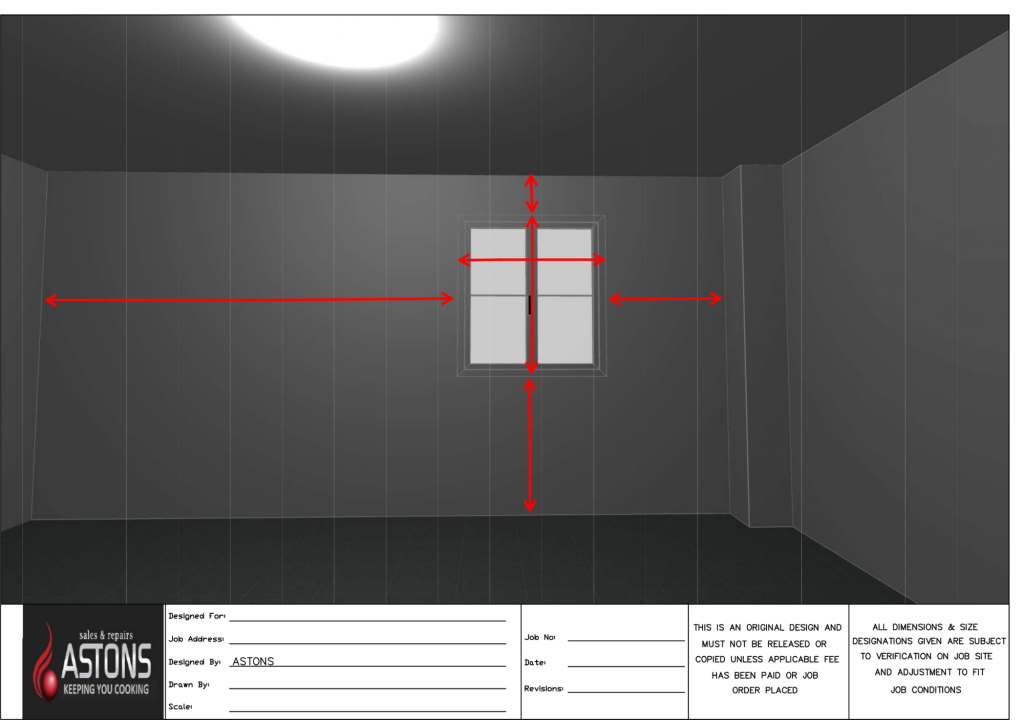Send a rough sketch of your room with all dimensions
We can create floor plans 2d and 3d through our online service to offer a more affordable and easier service for your commercial floor plans.
Send a rough sketch of your room with all dimensions (For 2d – Length of all walls, doors and windows sizes including the distance from the edge of the walls, also for windows we need the elevation distance (distance from the floor) Extraction system dimensions and the distance from the floor.(For 3d – We need all of the information above and also the heights of the room, windows, doors, equipment.
We can also put input your existing equipment into the floor plan and also put in new equipment which we can also quote you for.If you also give me the details of the equipment for your kitchen cooking (gas/electric), fridges, sinks, shelves, cupboards, extraction system, racking etc… then we can input them into your floor plan.
We can also create a plan for the services for your contractors – Gas and electric points, waste, water.
To use this service please use the contact form or email/phone us and we will walk you through on what we need from you to create your 2d/3d floor plans.



